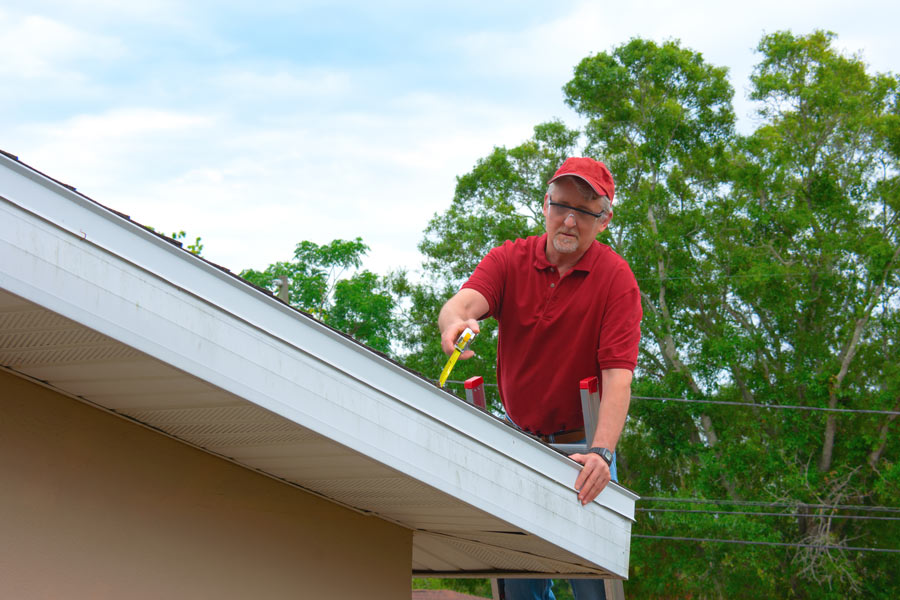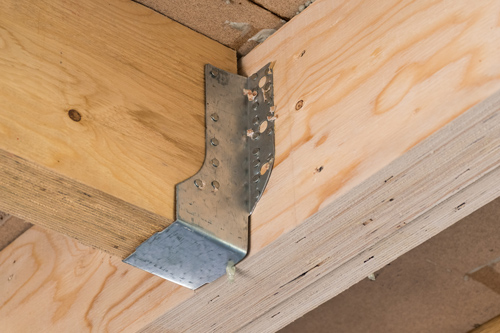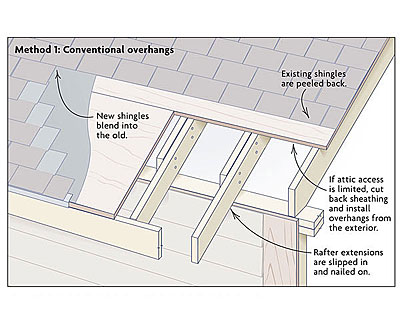
Older homes can have some crazy things that homeowners and buyers of more modern homes likely don’t have to face.
Roof Extensions
In a recent inspection of an older home that was “rehabbed” there was a unique configuration for the extended roof over a back porch. See the picture below:

The imageabove shows how not to extend roof rafters. First, in this example, a previous homeowner used joist hangers that were straightened out as a way to attach the extension rafters to the existing rafters. The yellow arrows show where the hangers were bent straight. The roof also looks like it is out of alignment. In the Denver area, how much snow load will this configuration actually take?For that matter, would it hold if someone walked on the roof? The picture below shows how a joist hanger is supposed to look and work.

As you can see the joist hanger is attached to a ledger board and has a 90º angle on the backside to attach perpendicularly.
So, how do you extend rafters? The best way, in this case, is to sister the new section of rafter to the existing rafters. What is sistering? Below shows you one way to accomplish roof extensions by sistering the rafters.

The rafter extensions are attached to the existing rafters that go back into the roof area. How long should the sistering rafters be? In general (see your municipality building codes) the overhang should have a ratio of 2 to 1. For every foot of roof rafter extension, there should be 2 feet of sistering of the rafters. In addition to sistering the new roof addition, there will likely be a requirement for support posts.
Inspections are designed to identify safety and function items that buyers need to be aware of regarding their prospective new home. Rafters that are extended in the above manner are a safety concern. An inspector will likely suggest that a carpenter or a structural engineer be consulted to find a solution that will make this situation safe.
Till next time.
Jeremy Strouse
By Strouse Home Inspections 4-13-2021